We have been advised that some residents have received an invitation to the Public Exhibition of the proposed residential development of 98 houses (and open space!) at the existing Cranleigh school sites at Parsonage Road and Church Lane, in addition to the relocation of Cranleigh Primary School to ‘surplus’ land at Glebelands. (This surplus land has a football pitch on it, so is in fact a school playing field).
Surrey County Council wants your views, please make sure you go to the public exhibition and let them know what you think of this scheme.
PUBLIC EXHIBITION TUESDAY 21 JUNE 2016
16:00 to 19:30 hrs
at CRANLEIGH PRIMARY SCHOOL (Main Hall) PARSONAGE ROAD CRANLEIGH
Residents have expressed many concerns about the loss of these sites to yet more housing in Cranleigh, especially in light of the fact that planning permission has been granted for nearly 850 new homes with a further 120 dwellings on the Hewitts Industrial Estate site at Appeal.
“Surely we need more school sites now not less, or am I missing something?” one resident has asked us.
Existing primary school sites
There are also concerns about parking and pedestrian access on the proposed new school site. “The new school will only have one narrow access point via the Royal British Legion – onto the corner of Rowlands Road. Where will the parents park? Imagine the traffic chaos outside Glebelands School at 8:45am from coaches, parents and residents from the new developments.”
At present, parents can access the existing schools from Parsonage Road, Dewlands Lane and by pedestrian link to the High Street, providing adequate and fairly dispersed parking near by.
The pedestrian link to the new school will be up the footpath opposite the shop ‘Bone’ on the Common. There are worries that this area of the Common will become an unofficial car park as parents avoid the more congested area around the school. “Has a traffic assessment been done by someone who actually understands the frustrations of the school run?” a resident has asked us.
The application can be viewed on the Waverley Borough Council Planning Portal the ref is SO/2016/0004.
The following text is taken from the application documents:
“The proposed scheme is for the erection of 98 dwellings, including 31 affordable dwellings, with associated parking spaces, gardens and open space. The proposal would comprise a mix of 1, 2, 3 and 4 bedroom dwellings. Access would be provided from Parsonage Road and Dewlands Lane.”
“The site comprises two parcels of land to the north of Cranleigh High Street, which are currently occupied by Cranleigh C of E Junior School (Site ‘A’) and Cranleigh C of E Infant School (Site ‘B’). The total site area for the two sites is 2.48 ha. The sites currently comprise single storey school buildings and associated play and parking space. Site ‘A’ also contains a portakabin occupied by Mulberry Living Ltd, which is a private healthcare provider.”
Waverley Planning Officers have also stated the following:
“There are several proposals for residential development in and around Cranleigh namely:
• Land at Knowle Lane – 425 dwellings – WA/2014/0912 – appeal allowed
• Land south of Amlets Lane – 125 dwellings – WA/2014/1038 – outline permission granted, reserved matters under consideration
• Hewitts Industrial Estate – 120 dwellings – WA/2014/2384 – refused, currently at appeal
• Land at 106 and Chantreys Bungalow and land to the south west of Horsham Road – 149 dwellings – WA/2014/1754 – outline permission granted, reserved matters under consideration
• Little Meadow – 75 dwellings – WA/2015/0478 – pending decision
• Land west of Cranleigh Nurseries and North of Knowle Park – 265 dwellings – WA/2015/1569 – pending decision.
Were the above planning applications to be granted, and those currently at appeal allowed, there would be a cumulative increase of 1,159 dwellings in the immediate vicinity of the application site.
However, to date, only three of the above schemes have been granted outline permission, and the reserved matters for those proposal have not yet been agreed.
Therefore it is considered that at this stage the development would not cumulate with other developments such that significant environmental impacts would occur.”
The Cranleigh Society vehemently refutes the point that an Environmental Impact Assessment is not required and the cumulative effect of all the development in Cranleigh will not have a significant impact on the environment.
Copy of Letter Elizabeth Sims, Head of Planning Waverley Borough Council
Our initial observations are as follows:
There is no objectively assessed need for yet more housing in Cranleigh.
A significant area of the Cranleigh Primary School site is in flood zone 3 and therefore at high risk of flooding (as is the new proposed school site it appears from the Environment Agency flood map for planning).
We also have the ongoing issue with sewage in Cranleigh, which brings into serious question the deliverability of these houses.
There appears to be inadequate parking provision in the notional design.
Roof heights appear to be extremely tall, with 2.5 and 3 storeys dominating the street scene and neighbouring homes.
Furthermore, the density is particularly high, cramming in almost 40 dwellings per hectare (dph). The overall average dph in Cranleigh is 17.3.
Proposed elevation plans

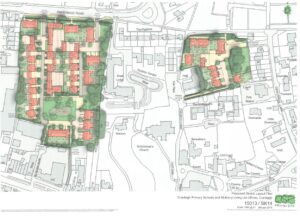
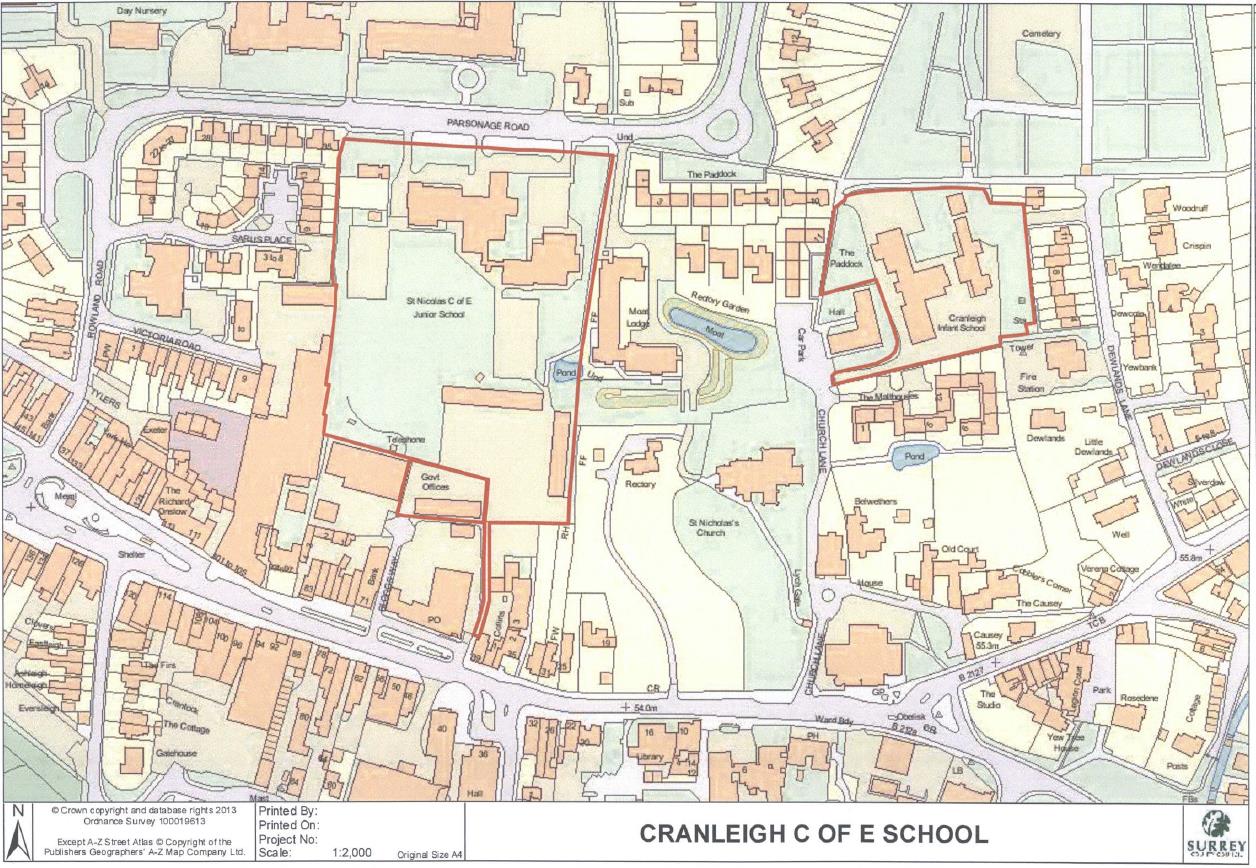
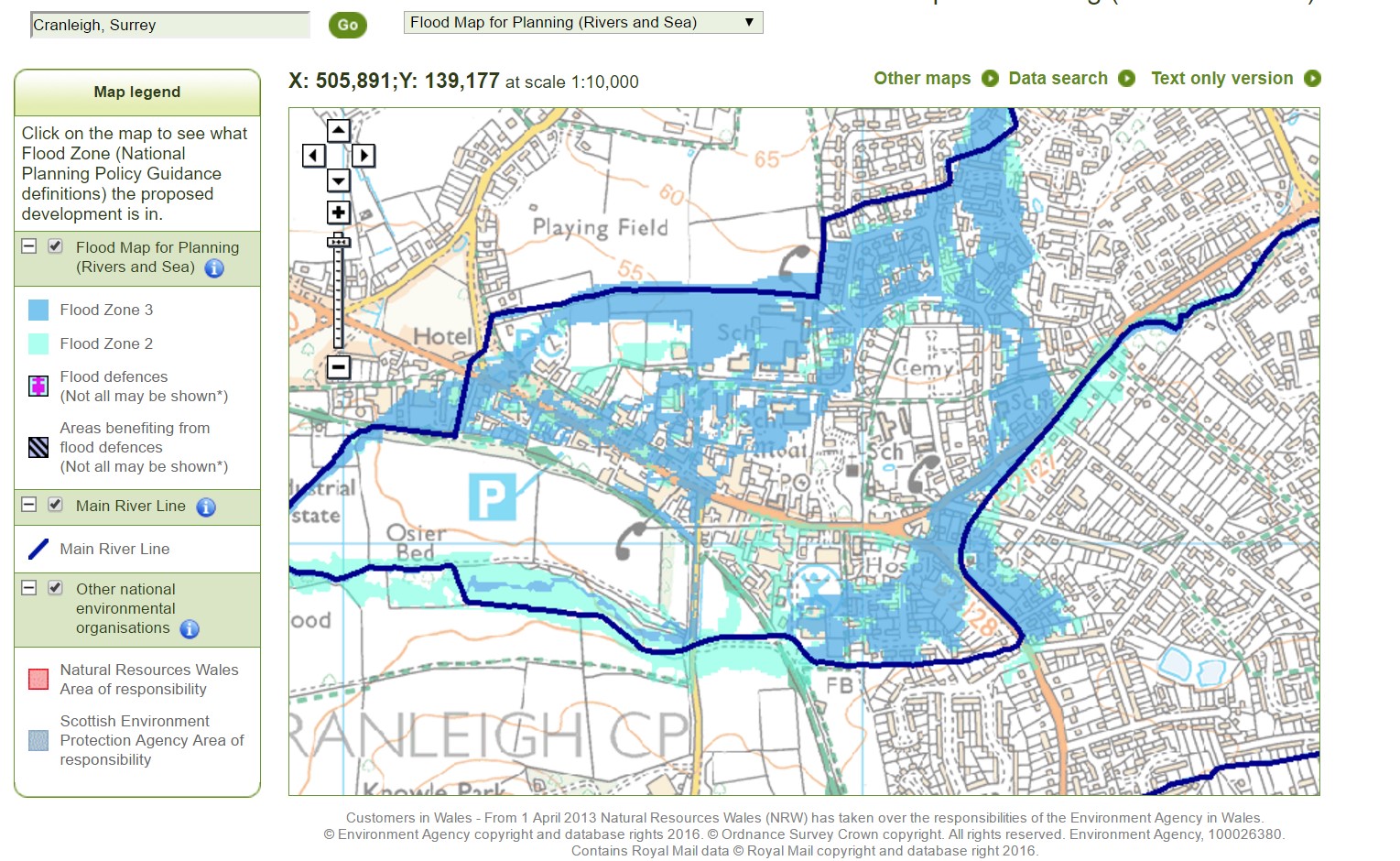
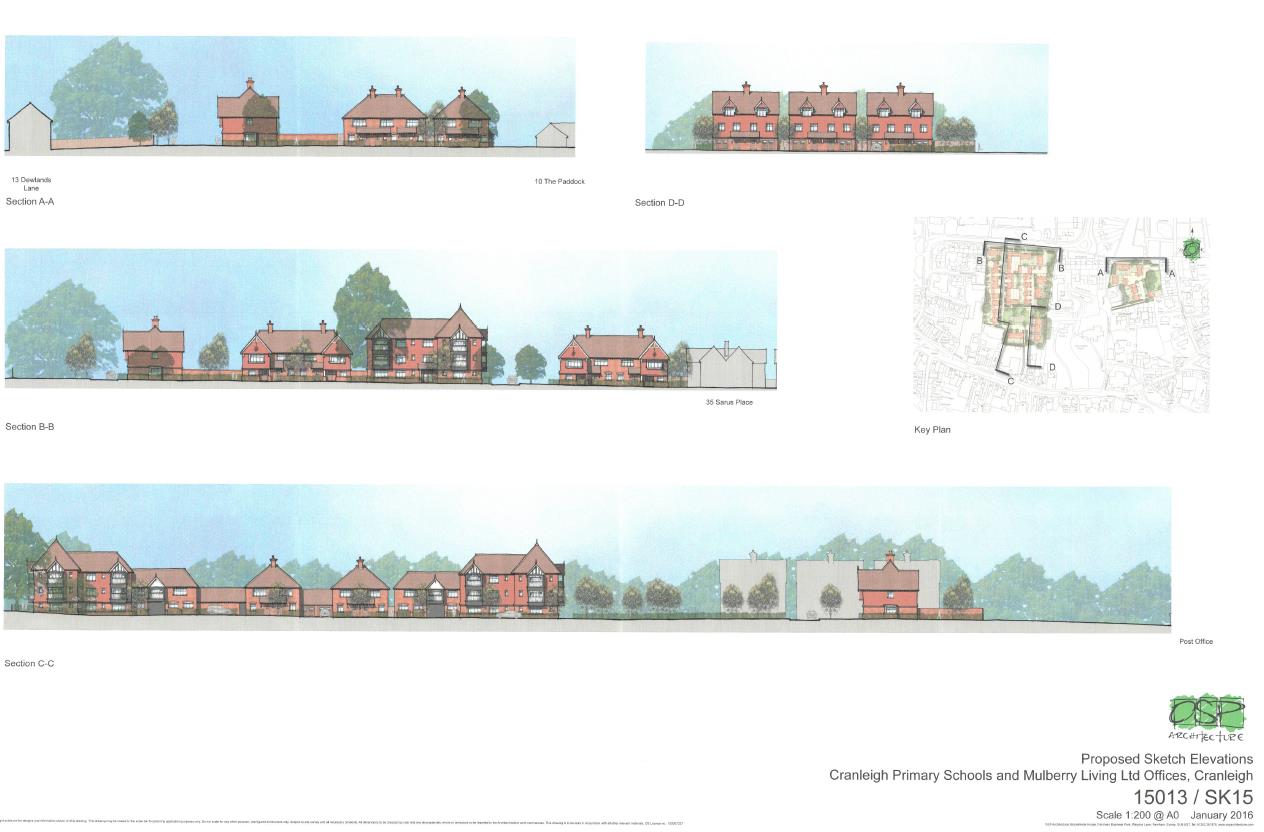

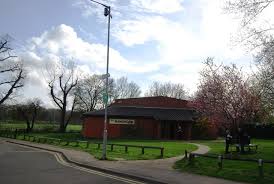
This proposal should be refused on the following grounds:
Site liable to flooding.
Existing sewage works cannot cope with the current demand.
The site plan shows no imagination whatever either in the elevations or the planning and the built environment would be cramped and dull in the extreme.
The density is far too high with three story houses proposed.
We DO NOT NEED any more houses!